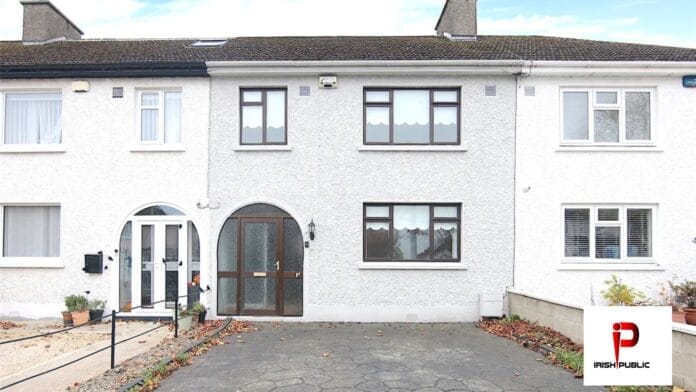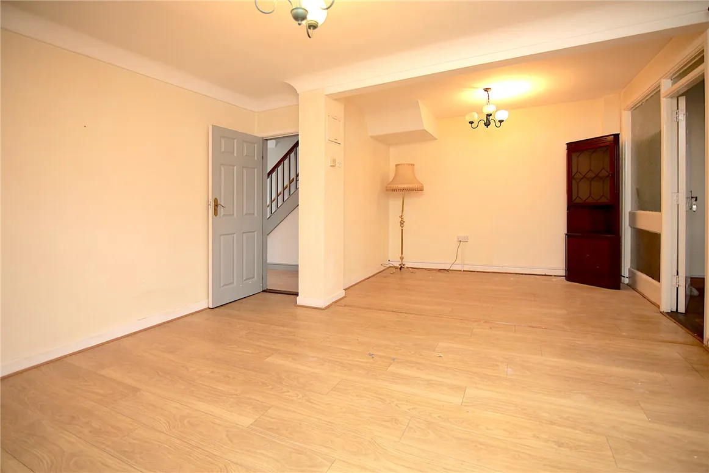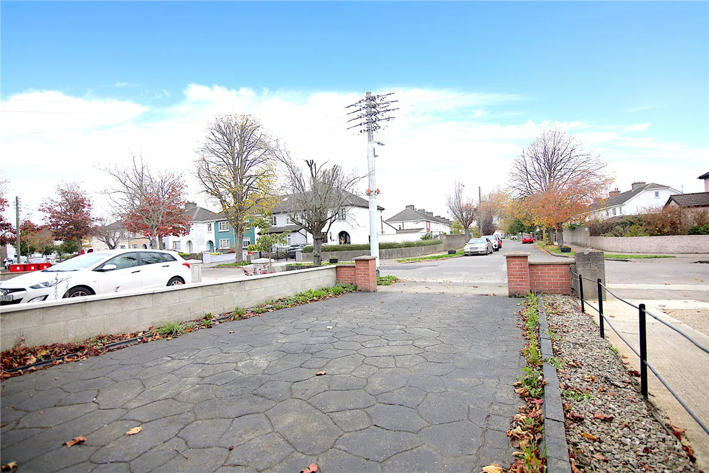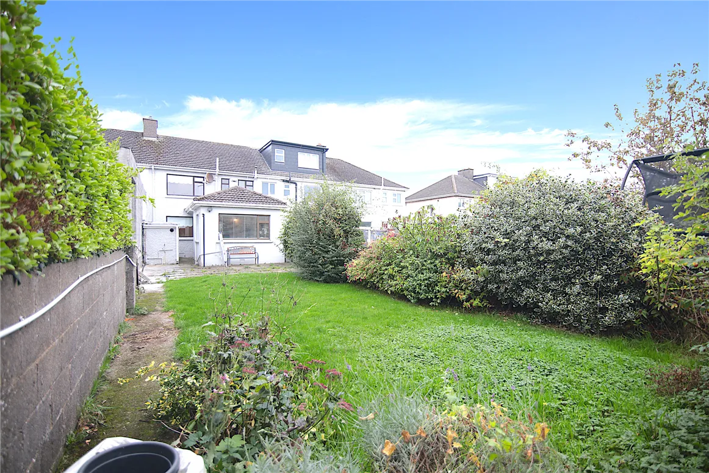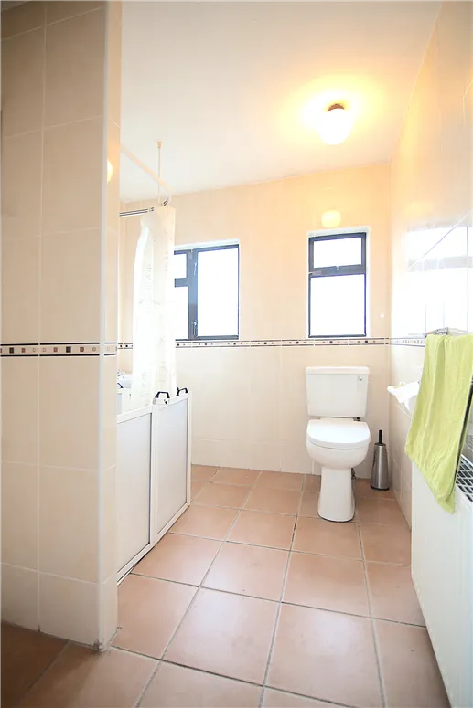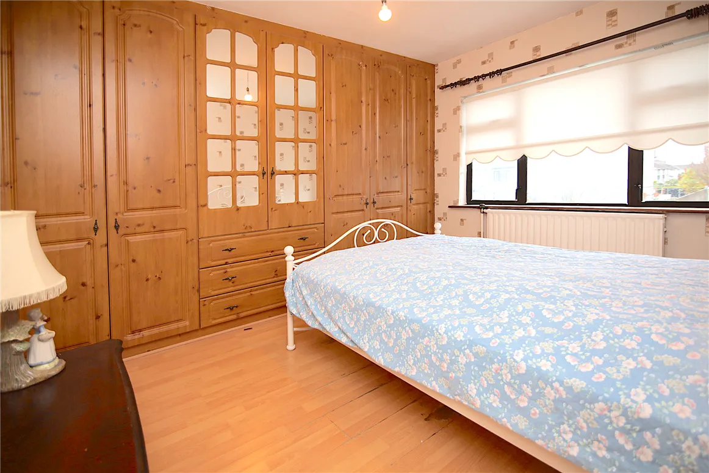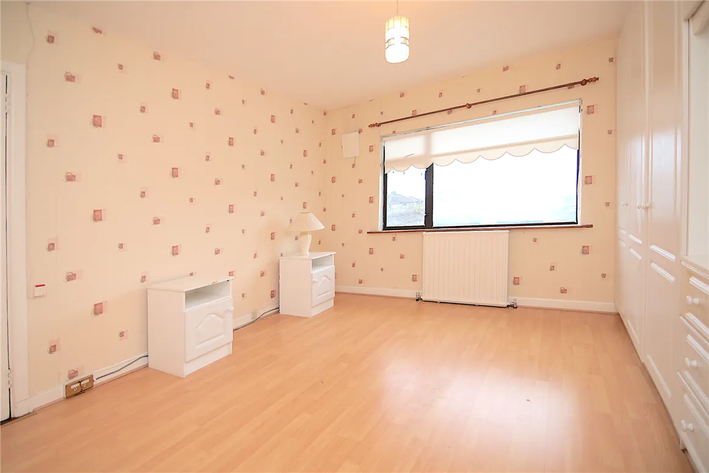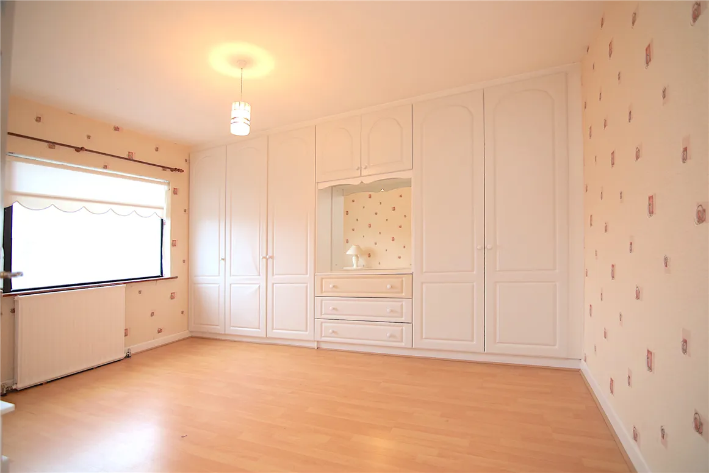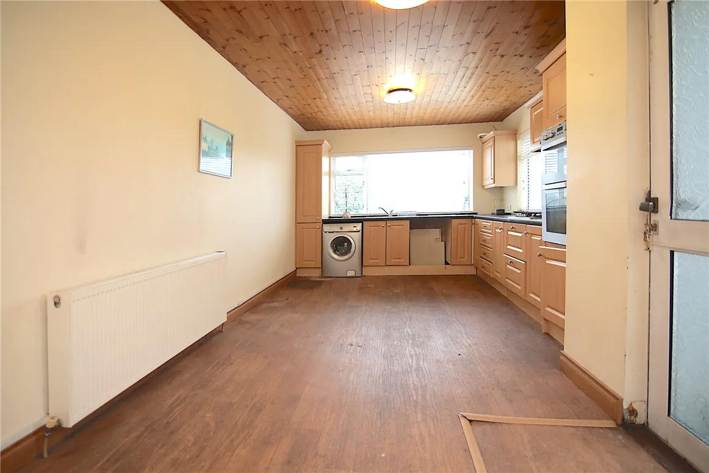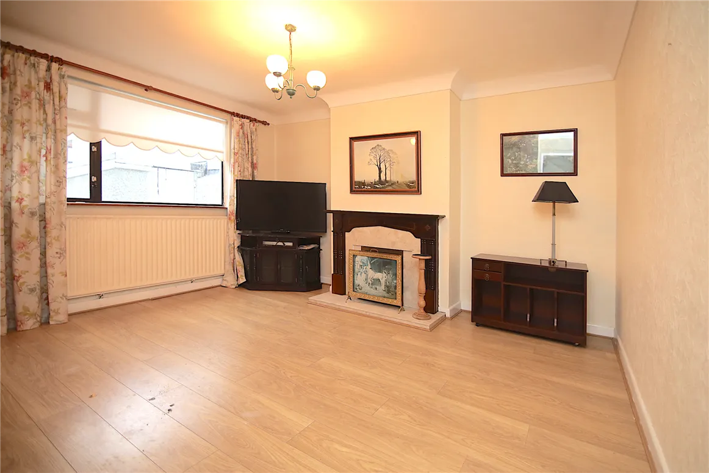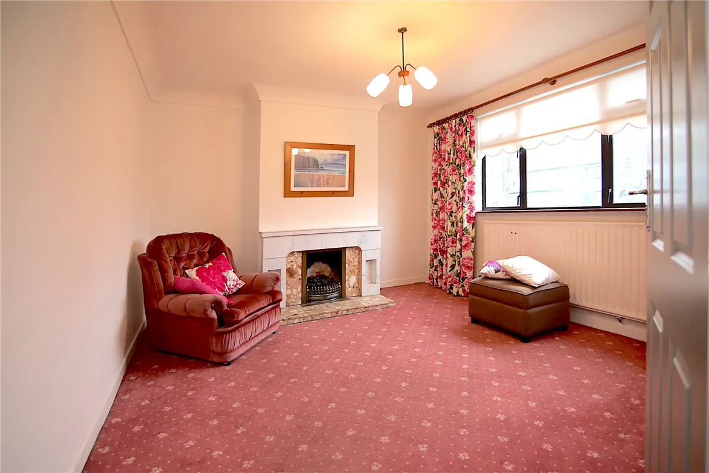Property Overview
- Location: 38 Kinvara Road, Navan Road, Dublin 7
- Price: €550,000
- Energy Rating: E2 (BER No.117839191)
- Size: 106 m² (1,140 sq ft)
- Bedrooms: 3
- Bathroom: 1
Branagan Estates is delighted to present to the market this well-looked-after, extended 3-bedroom property located on Kinvara Road. This house offers a very impressive south-facing garden and a good-sized garage with private vehicular access and has a gross internal area of 106 square meters of comfortable living space. It’s off Navan Road, an easy walk to all of the local schools, shops, restaurants, and other amenities, including public transport links.
Key Features
- South-Facing Garden: Large garden with lawn, patio area, and large block-built garage.
- Garage with Vehicular Access: Large garage (12.13m x 5.22m) with private laneway access.
- Close to schools, shops, restaurants and just a 15-minute walk from Phoenix Park.
- Pelletstown train station is an easy 10-minute walk and bus routes into the city centre are conveniently located nearby.
- Gas-Fired Central Heating: A very efficient heating system to keep your home warm all year round.
Detailed Property Description
Ground Floor
- Storm Porch (1.83m x 0.65m): Tiled entrance for a welcoming approach.
- Entrance Hall (4.04m x 1.95m): Features a durable laminate floor.
- Living Room (3.78m x 3.46m): Cozy space with an open fireplace, carpet flooring, and TV point.
- Family Room/Dining Area (5.87m x 4.10m): Open-plan area perfect for entertaining, with laminate flooring and a second open fireplace.
- Kitchen/Breakfast Room (5.43m x 3.26m): Well-appointed with wall and floor units, integrated appliances, tiled splashback, and a laminate floor.
First Floor
- Bedroom 1 (4.13m x 3.25m): Spacious double bedroom with built-in wardrobes and laminate flooring.
- Bedroom 2 (3.45m x 3.09m): Another double bedroom with built-in wardrobes and laminate flooring.
- Bedroom 3 (2.66m x 2.45m): Comfortable single bedroom with a laminate floor.
- Bathroom (2.31m x 2.22m): Fully tiled bathroom with a Triton shower, WC, and wash-hand basin.
Outside Spaces
- Rear Garden: A south-facing garden with a mix of lawn and patio areas, offering ample space for outdoor relaxation or entertaining. Includes a large block-built garage (12.13m x 5.22m) with private vehicular access.
- Front Garden: Paved and provides off-street parking for two cars.
Local Amenities and Access
- Schools, Shops, and Dining: Conveniently located near local schools, shops, and eateries.
- Sports Clubs and Parks: Easy access to sports facilities and Phoenix Park, Dublin’s largest public park.
- Transportation: 10-minute walk to Pelletstown train station, providing quick access to the city. Several city bus routes are also nearby.
Image Gallery
- Front View of Property
- Living Room with Fireplace
- Open-Plan Family Room/Dining Area
- Kitchen with Integrated Appliances
- Master Bedroom with Built-In Wardrobes
- South-facing garden with Patio and Garage
BER Details
- Energy Rating: E2
- BER Number: 117839191
Read Also: Ashford House – Spacious 6-Bed Family Home in Curry, Co. Sligo €395,000

