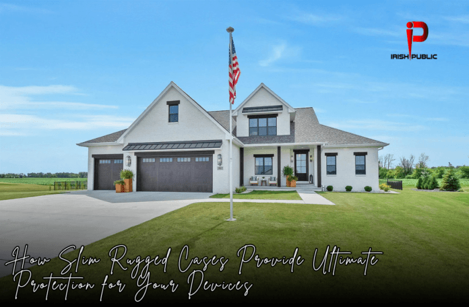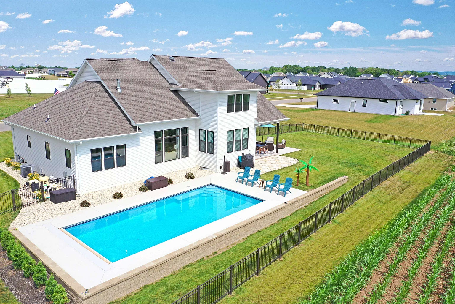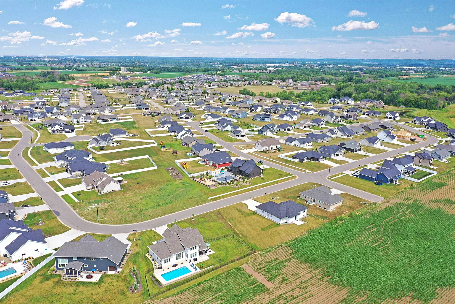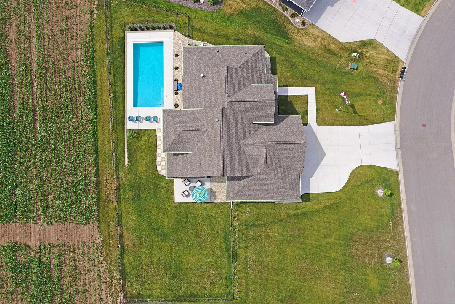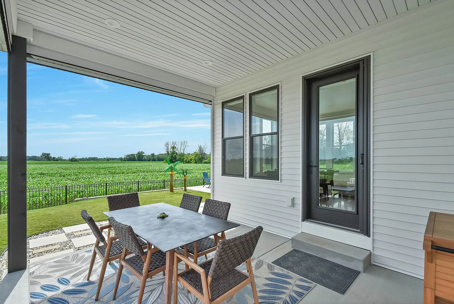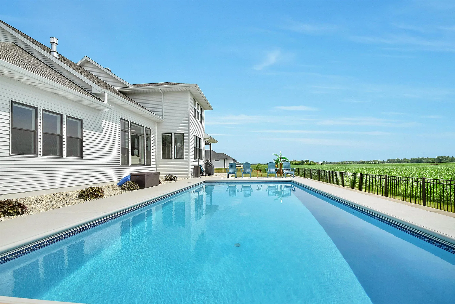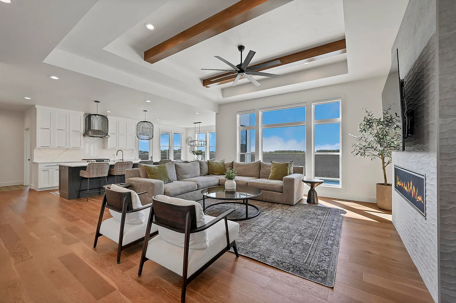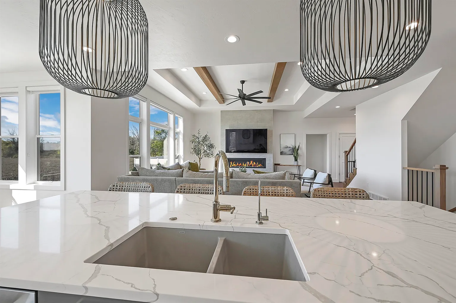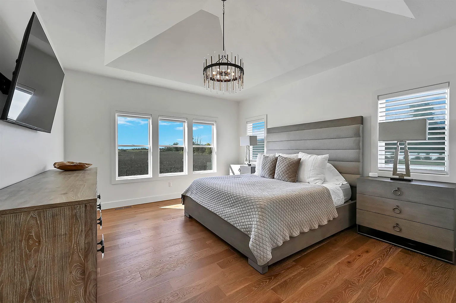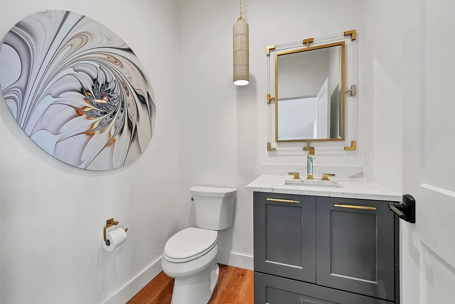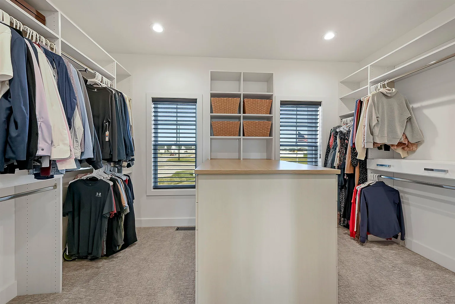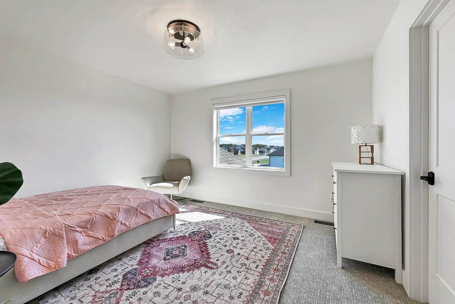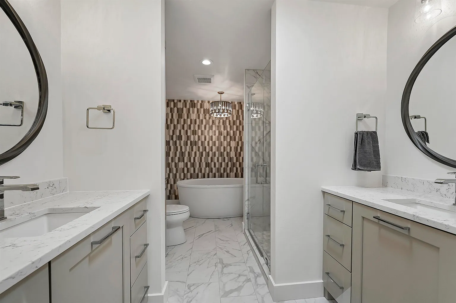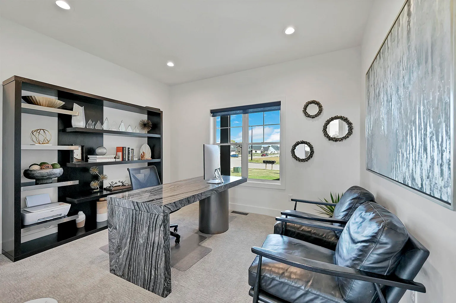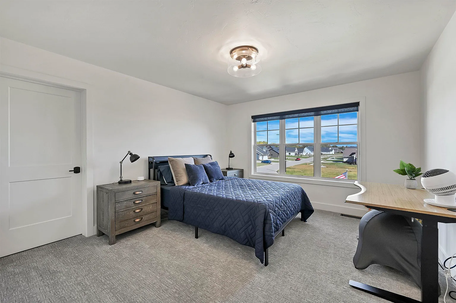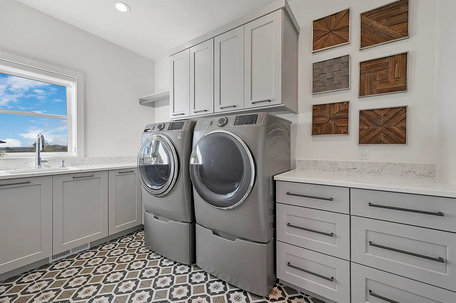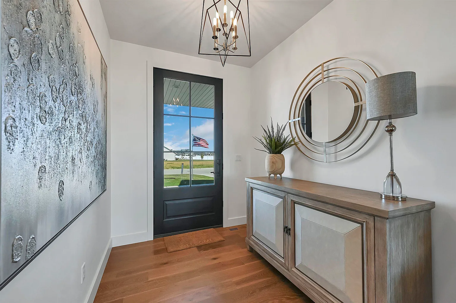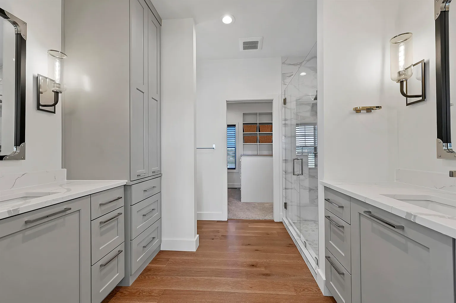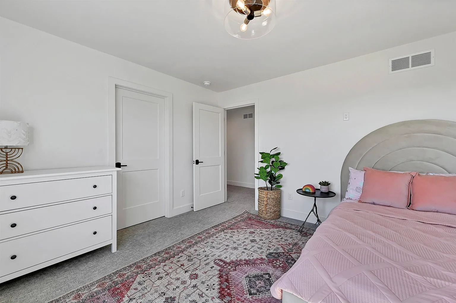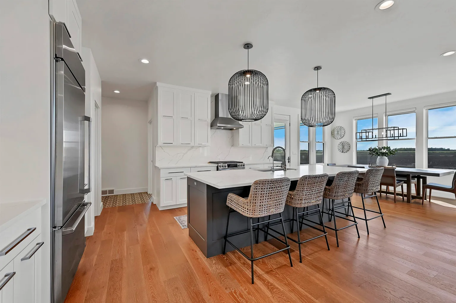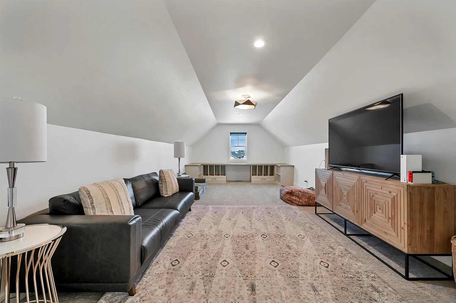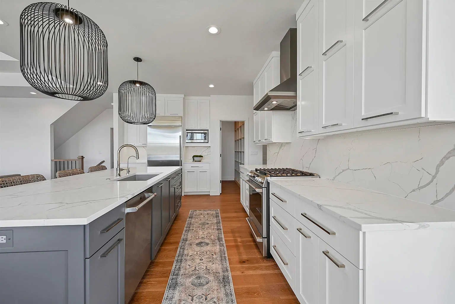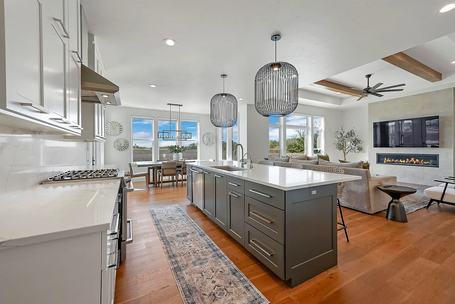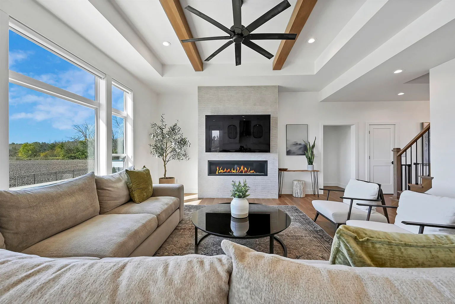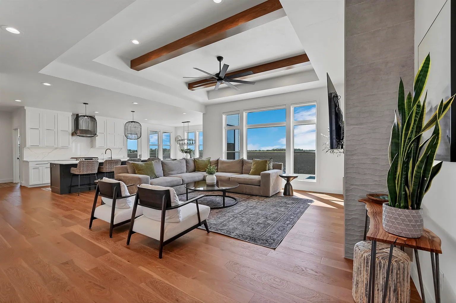Welcome to 1965 Wizard Way, De Pere, WI 54115—an exceptional luxury custom-built home designed by Bob Gryboski. Priced at $949,900, this beautiful residence boasts 4 spacious bedrooms, 3 bathrooms, and 3,289 square feet of impeccable living space. With its sophisticated finishes, stunning architectural details, and a variety of high-end features, this property is the perfect place for those seeking comfort, style, and elegance in De Pere, Wisconsin.
Property Overview
- Price: $949,900
- Location: 1965 Wizard Way, De Pere, WI 54115
- Bedrooms: 4
- Bathrooms: 3 (2 Full, 1 Half)
- Total Living Area: 3,289 sqft
- Lot Size: 0.45 Acres
- Year Built: 2021
- Architectural Style: Contemporary
- Builder: Bob Gryboski
Key Features of the Property
This luxury home is loaded with standout features that set it apart:
- Gas Fireplace: Enjoy cozy nights in front of a beautiful gas fireplace, perfect for the Wisconsin winters.
- Epoxy Flooring in Garage: The finished garage includes durable epoxy flooring and built-in cabinetry, making it a versatile space.
- Designer Tiles and Fixtures: The home features carefully selected designer tiles, fixtures, and lights that add a touch of elegance to every room.
- Quartz Countertops: The chef’s kitchen comes with high-quality quartz countertops and a spacious walk-in pantry.
- Custom Wood Beamed Ceiling: The great room features a vaulted ceiling with stunning custom wood beams.
- In-ground Pool with Electric Screens: Enjoy summers with the custom in-ground pool with a hardcover, surrounded by a fenced yard and covered patio with electric screens.
- High-End Amenities: Includes a professionally installed in-ground basketball hoop, custom Hunter Douglas blinds, and meticulously designed plans for the lower level.
Detailed Room Information
- Master Bedroom: Located on the main level, the master bedroom measures 16×14 and features ample space for a king-sized bed.
- Dining Room: The dining area is also on the main level, measuring 14×11, ideal for hosting dinner parties.
- Kitchen: A chef’s dream kitchen with dimensions of 17×15, featuring modern appliances, an island, and custom cabinetry.
Interior Features
- Heating and Cooling: Forced Air, Central Air, and a Whole House Fan ensure year-round comfort.
- Flooring: High-quality wood and simulated wood flooring throughout the main level.
- Basement: Includes an 8ft+ ceiling, full bath stubbed, and a sump pump for peace of mind.
- Appliances Included: Refrigerator, Oven/Range, Dishwasher, Microwave, Washer, Dryer, and Water Softener (owned).
Exterior Features
- Parking: Attached garage with 3 parking spaces and ample room for additional storage.
- Fenced Yard: Perfect for pets and outdoor activities, with a private in-ground pool to enjoy during the warmer months.
- Sprinkler System: An efficient sprinkler system for easy lawn maintenance.
Community Highlights
This property is located in the prestigious Hemlock South subdivision, a family-friendly community in De Pere, WI. It’s within walking distance of Hemlock and West De Pere Schools, making it an ideal choice for families.
Financial Details
- Price per Square Foot: $289/sqft
- Annual Property Taxes: $8,865
- Zoning: Residential
Why Choose 1965 Wizard Way?
If you are looking for a luxury home that combines elegance, functionality, and modern design, the 1965 Wizard Way is the perfect choice. This property offers a beautiful blend of style and practicality with designer-selected finishes, spacious rooms, and high-end features. It’s a great investment for those who desire a lifestyle of comfort and luxury in the De Pere area.
Conclusion
1965 Wizard Way is more than just a house; it’s a luxurious lifestyle waiting to be embraced. With its prime location in De Pere, stunning interiors, and meticulously crafted design, this property offers an unparalleled living experience. If you’re in the market for a dream home, don’t miss the opportunity to make this extraordinary property your own.
For more information or to schedule a visit, contact limericktime.com today.
Image Gallery
Here is a glimpse of this stunning property:
- Exterior View: Showcasing the beautifully landscaped front yard and contemporary design.
- Living Room: Featuring the gas fireplace and custom wood-beamed ceiling.
- Chef’s Kitchen: With quartz countertops, an island, and modern appliances.
- In-Ground Pool: Perfect for summer relaxation with electric screens.
- Master Bedroom: Spacious and stylish, located on the main level.

