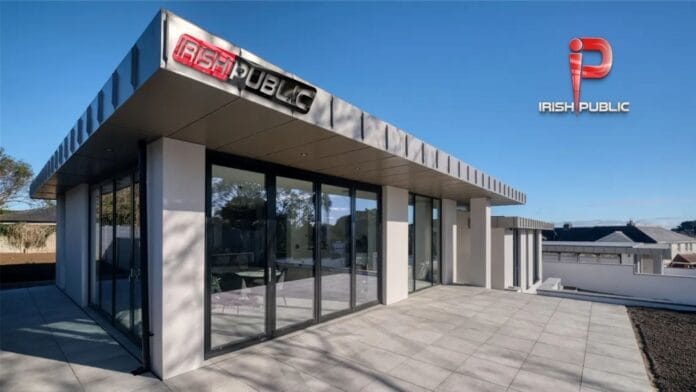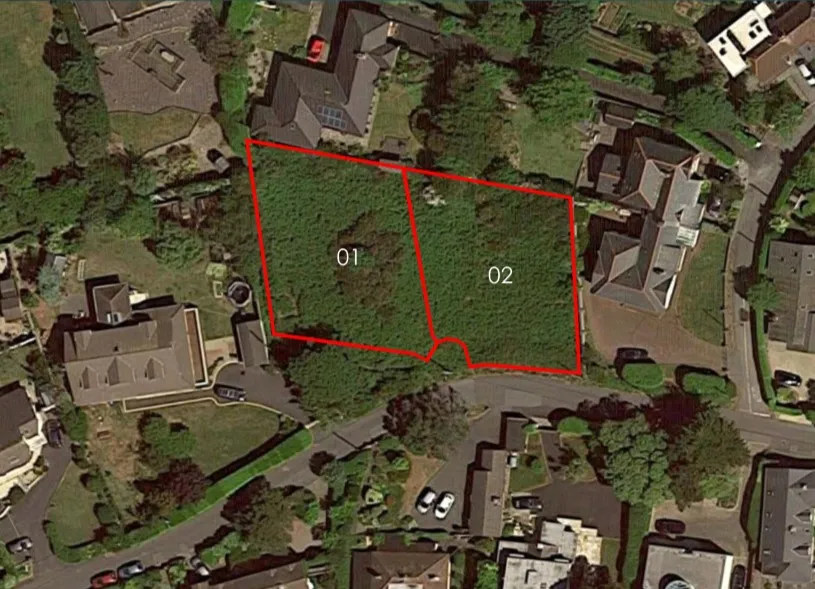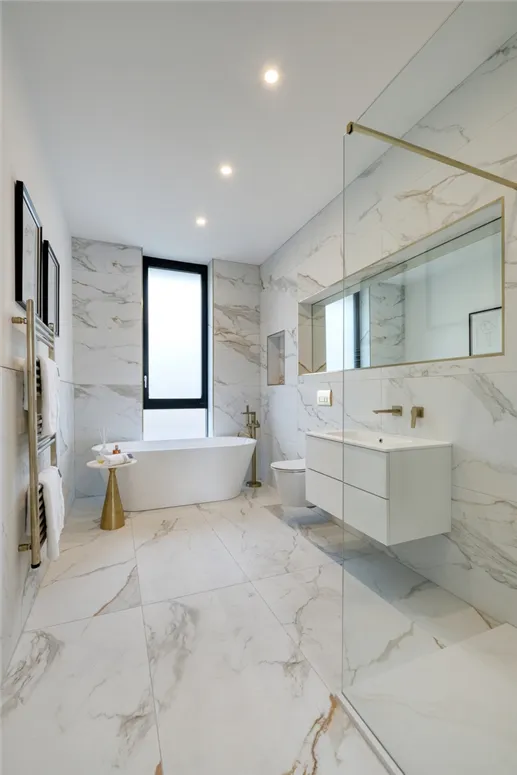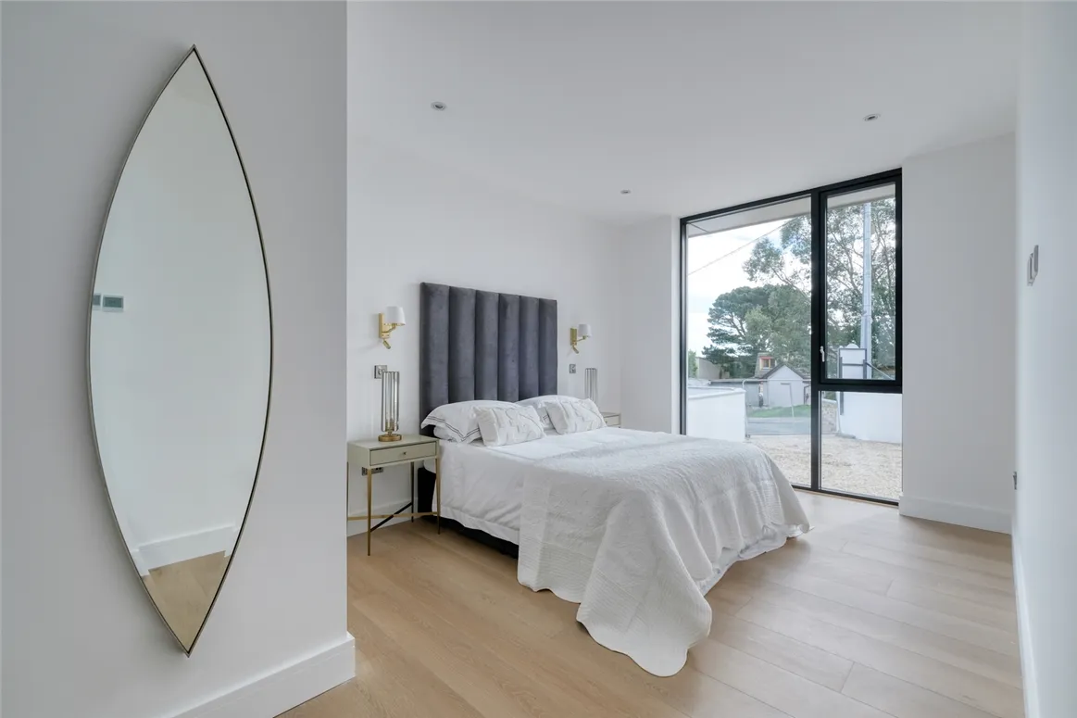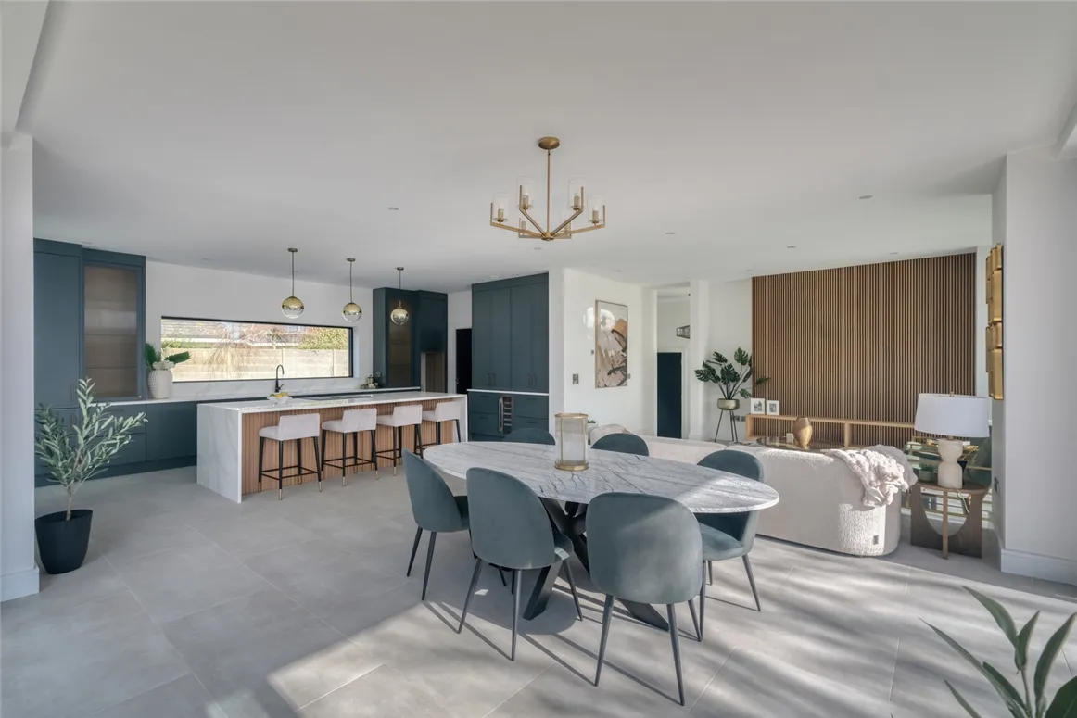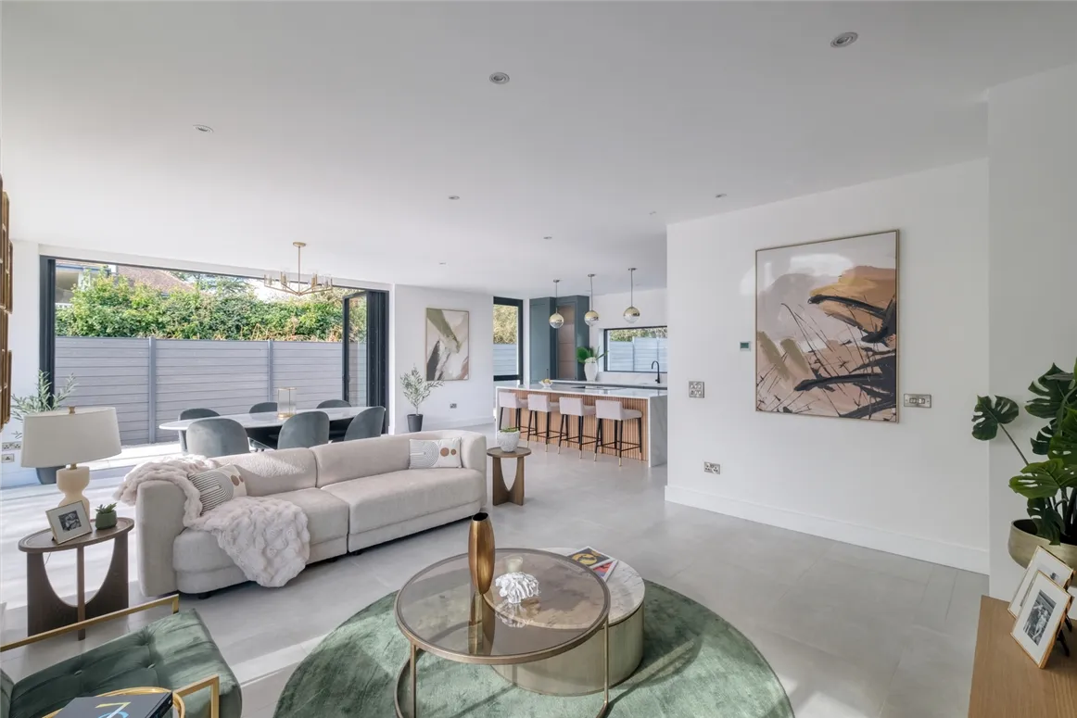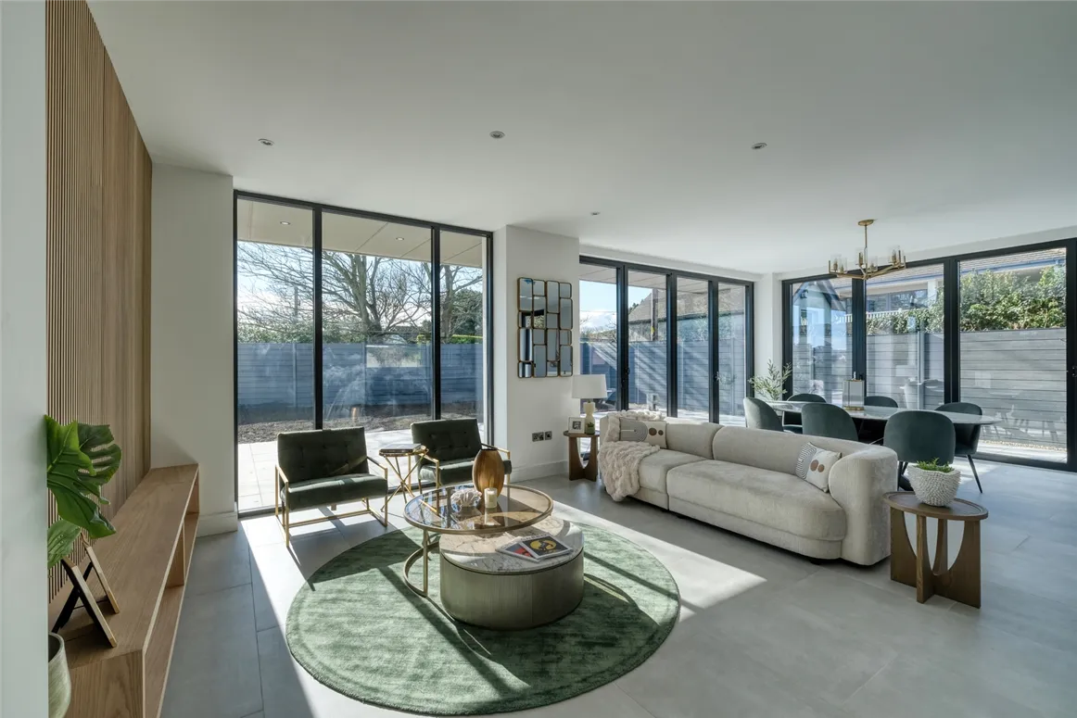Located on Windgate Rise above the pretty village of Howth, County Dublin, East House proudly stands as a shining gem within the estate of a portfolio of detached contemporary mansions. The four-bedroom/three-bathroom is available at a stunning €1,450,000, finding the perfect balance between architectural excellence, energy efficiency, and luxurious design in a product that is one in a million in the long-listed area of Howth.
Property Highlights
- Price: €1,450,000
- Location: Windgate Rise, Howth, County Dublin
- Bedrooms: 4
- Bathrooms: 3
- Energy Rating: A2
- Square Footage: 1,851 sq ft (Net Internal), 2,067 sq ft (Gross)
- Unique Features: Bespoke kitchen, triple-glazed windows, air-to-water heat pump, split-level design with floor-to-ceiling glazing, and landscaped private terraces.
Property Overview
It typifies contemporary living in an energy-efficient A-rated house. However, its sibling building West House is not thrown into the mix. The houses feature individualized and well-crafted kitchen cabinetry with wave granite countertops and high-end integrated appliances. All these will make the house a perfect candidate for a family home and entertainment. Large glazed panels and bi-fold doors ensured that there was immense natural light admission into each room, and indoor areas were very well connected with a raised south-facing terrace for inspirational views.
Residents will have expertly landscaped patios a stylish private garden with planted borders for added privacy plus three dedicated parking spaces and EV charging points on each house underlining the home’s future-forward design.
Accommodation Details
- Hallway: 13 m², stylish tiled floor sets a luxurious tone upon entrance,
- Open-plan living, kitchen & dining area: 60 m², Bifold doors leading onto the patio, where the fusion of inside and outside life comes to life,
- Utility room and plant room: Both are compact yet functional, each 3.4 m².
- Master bedroom: 15 m² w. Built-in wardrobe and an ensuite,
- Other Bedrooms: All 3 would be around 12-12.9m². Each has fitted wardrobes.
- Jack & Jill Bathroom: Shared with high-end finishes, 7.3 m².
- Secondary En-suite: There are extra bedrooms; this room comes equipped with roof lights for natural light.
Energy Efficiency & Technology
East House will boast a multiple advanced energy-use solution, including triple-glazed aluminum windows, and the state-of-art LG Therma V R32 air-to-water heat pump, offering comfort throughout the year with optimized energy consumption. It features underfloor heating with an MVHR system that ensures the best air quality for minimized energy usage while following strict building standards toward a greener future.
Materials & Finishes
The construction of this house uses premium materials for better insulation and durability purposes:
- Walls: Heavy blocks with 130mm Korefill bead cavity wall insulation, completed by insulated plasterboard.
- Roof: Alkorplan PVC membrane with high-performance insulation to ensure the indoor temperature of the dwelling.
- Flooring: Floor TF70 insulation to retain the heat well from Kingspan Therma.
- Exterior: It comprises stylish aluminum fascia and soffit in a sleek standing seam profile, gravel driveways, landscaped gardens, and paved patios.
Lifestyle & Location
Situated above the village of Howth, East House offers a unique lifestyle surrounded by natural beauty and local amenities. Howth is famous for its breathtaking coastal walks, lively community, and rich history. Situated in this peaceful yet accessible location near the heart of the city, but still in an area of outstanding natural beauty, East House is a sound and rare investment opportunity.
Image Gallery
- Outer Facade of East House: With triple glazed windows, no doubt giving good architectural design and wonderfully landscaped front.
- Bespoke Kitchen: Wave granite countertops, wine cooler and cabinetry custom made.
- From Living to the View of Terrace: Allowing bifold doors opening to a south-facing terrace.
- Master Bedroom: Vast with built-in wardrobe and ensuite.
- Modern Bathroom Design: High-end fixtures and ambient lighting create the bathroom.
- Private Garden and Patio Area: Landscaping for quiet and private.
- Heat Pump including Underfloor Heating System: Displaying Energy Efficiency Technology.
Contact Information
For viewing appointments, please reach out to Gallagher Quigley:
- Contact: https://irishpublic.com/
- Agent Contact: Rory Gallagher
- Email: Rory@gallagherquigley.ie
- Phone: +353 1 818 3000
Photos Gallery
Read Also: Apartments For Rent In Jersey City NJ With 4+ Bedrooms

