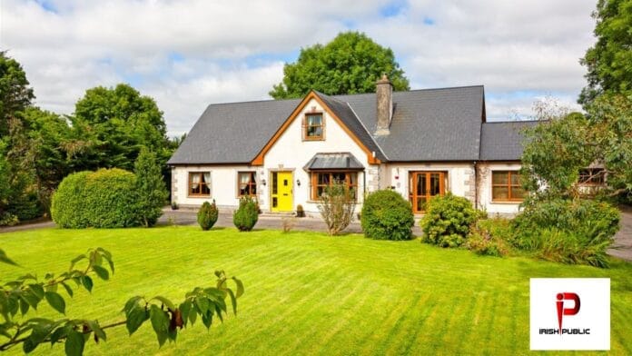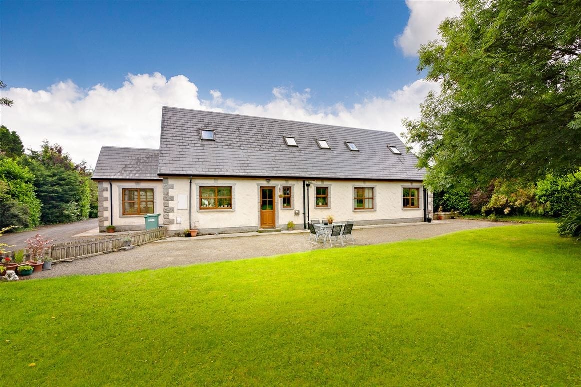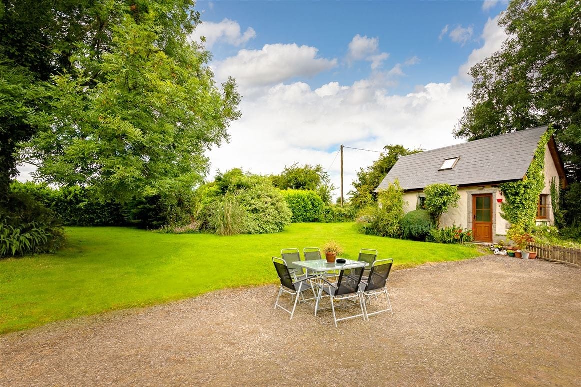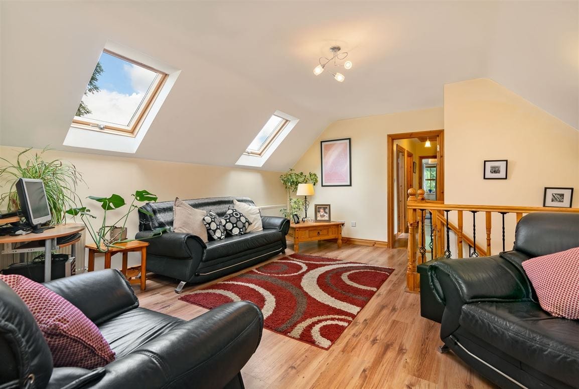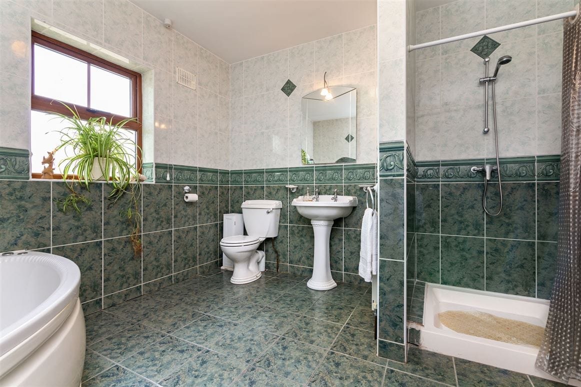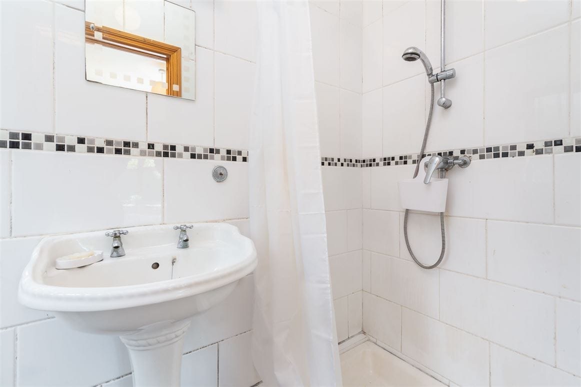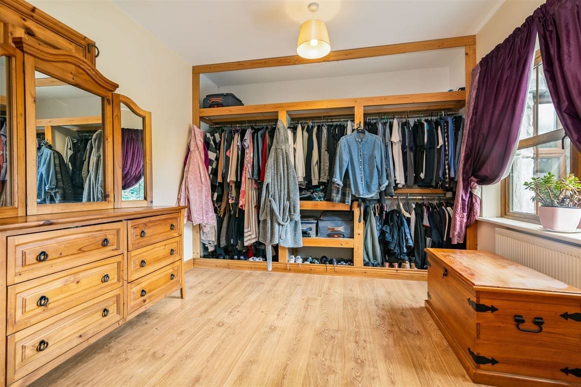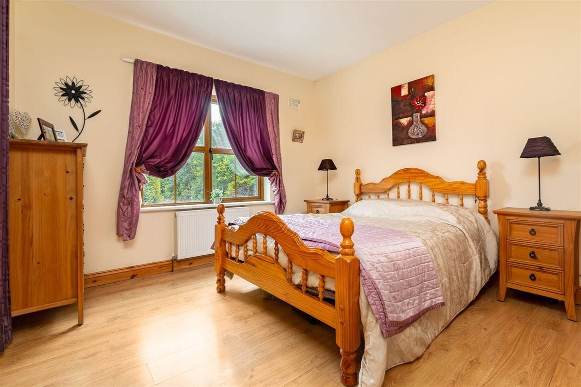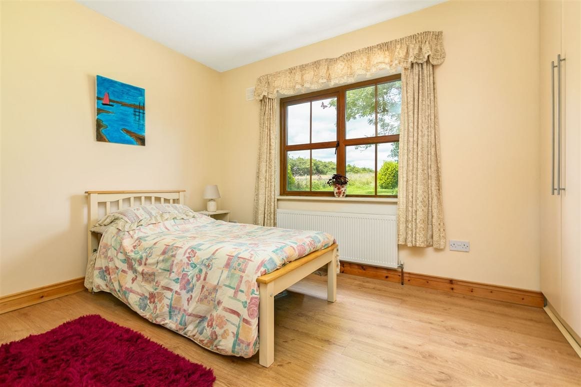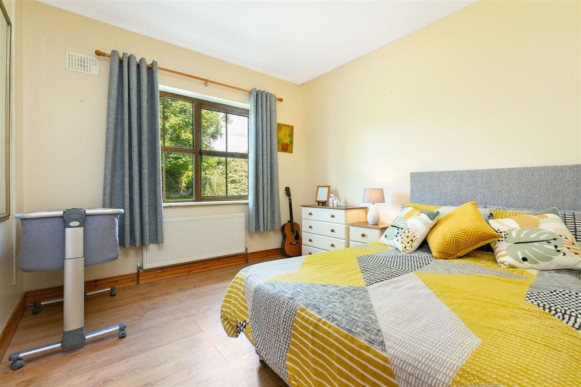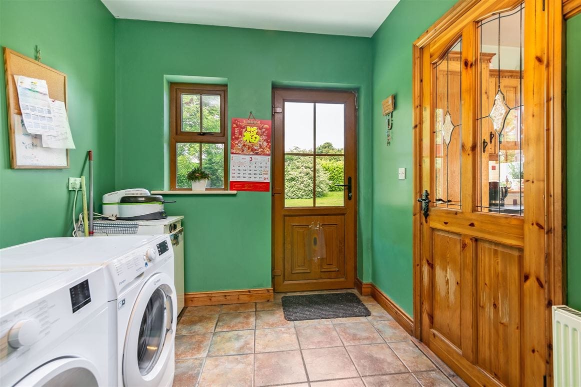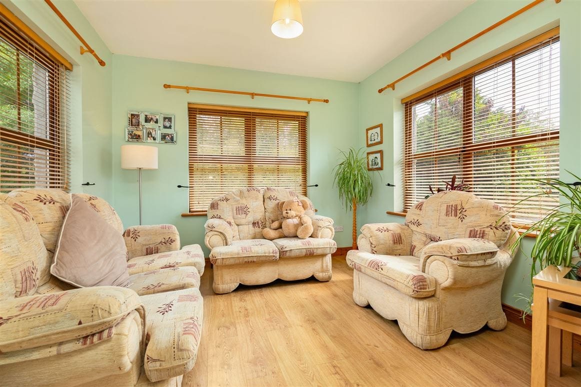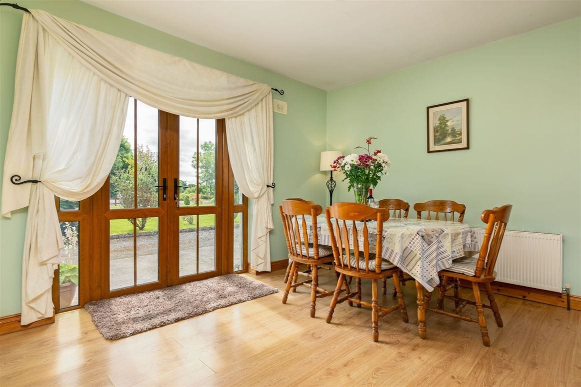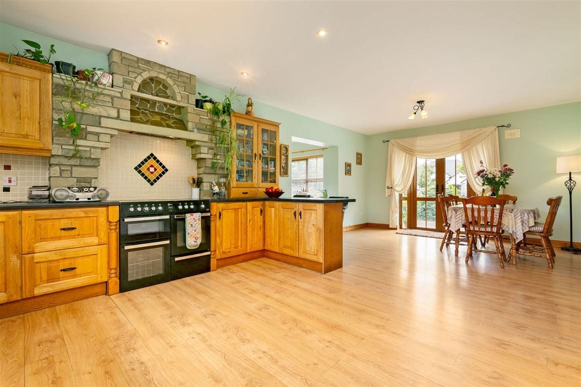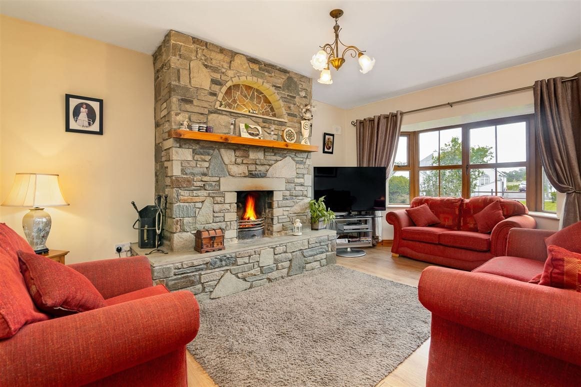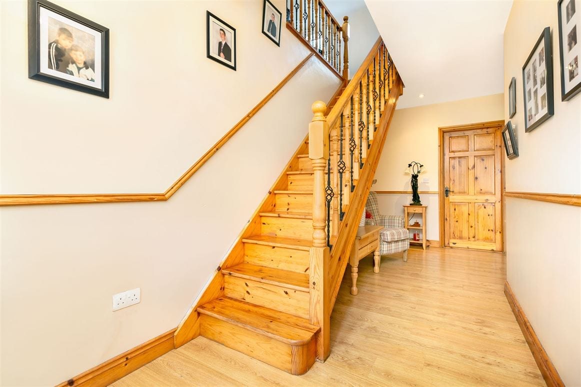This beautiful and practical detached family home, located in the lovely village of Curry Co. Sligo, comes to the market for those looking to find themselves far away from it all. Situated on an excellent large private site not too far from the N17 Sligo-Galway road, it’s ideal for tranquility, convenience, and lots of living space. It is 236.7 m², has six bedrooms, and four bathrooms, and is priced at €395,000.
Key Features of Ashford House
- Price: €395,000
- Energy Rating: C1 (BER No: 117442210, Energy Performance Indicator: 159.3)
- Bedrooms: 6
- Bathrooms: 4
- Total Area: 236.7 m²
- Detached Garage: 6.9m x 4.3m with loft space, ideal as a home office or studio
- Garden & Paddock Field: Spacious front and rear gardens bordered by mature trees and shrubs, plus a paddock field
Property Overview
You get welcomed at the entrance into a pretty spacious hallway 5.2m by 1.9m opening onto a number of ground-floor major living areas. A warm living room 4.9m by 3.9m offers a raised open stone surround fireplace with bay windows for natural daylight.
The heart of the home is an open-plan kitchen and dining room measuring 7.8m x 4.1m, fully fitted with a wide range of units, a range cooker, and integrated appliances. Immediately off the kitchen is a conservatory (3.1m x 3.2m) offering a snug place to curl up with views over the garden. Completing the convenience is a utility room (3.2m x 2.3m) complete with plumbing for a washer and dryer.
The ground floor further flaunts three large bedrooms, one of which has an en-suite. There is a spacious house bathroom of 3.2m x 2.9m that has a jacuzzi corner bath, shower, and full tiling.
First Floor Layout
The upper floor is comprised of a landing area 5.4m x 4.7m in size, which features skylights and can also be used as a second living area. Three double bedrooms are on this level, with a master bedroom having an en-suite and walk-in wardrobe. A further shower room is also located on this level.
Outdoor Space and Additional Amenities
Ashford House enjoys a very well-managed garden laid out on immaculately manicured lawns front and back. Mature trees and hedgerows edge the garden, of course, ensuring maximum privacy. A garage is detached (6.9m x 4.3m) adds even more value, it provides a space for storage or even as a home office or studio. Behind the rear garden is a paddock field. This is excellent for small-scale gardening and for those with small animals to keep.
Location Highlights
It is located close to Curry Village and off the N17 Sligo-Galway road. Ashford House has the essence of the countryside yet accessibility too. Here is what’s nearby:
- Sligo City: 30 km from here, suitable for urban amenities.
- Ireland West Airport Knock: Access is easy enough it’s just 10 km away.
This is a house that will promise space, comfort, and connection with nature but also with the city’s conveniences.
Contact Information
- Negotiator: Niall Draper
- Visit: Irishpublic.com for more properties in the area.
Image Gallery Suggestions
- Exterior Ashford House: The property is fronted with a double-entrance driveway, and the front garden well manicured.
- Sitting Room: Snug with feature open fireplace and a bay window.
- Kitchen/Dining Area: Open-plan living room with fitted kitchen units in place, range cooker with front-facing double doors.
- Conservatory: Bright, spacious conservatory with three large windows.
- Master Bedroom: Built-in wardrobes adjoin the master bedroom together with an ensuite.
- Landing/Living Room: On the upstairs landing, one finds skylights with another living space.
- Detached Garage: Exterior view of the garage, where one can convert it to a home office or studio.
- Back Garden & Paddock Field: A good garden with a paddock field, where one can even put a polytunnel or small animals.

